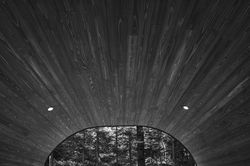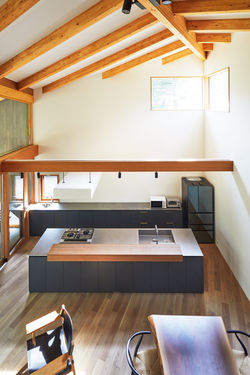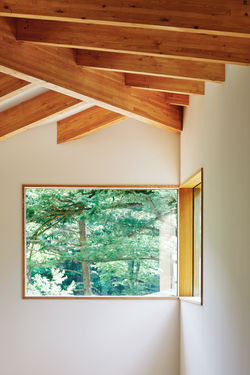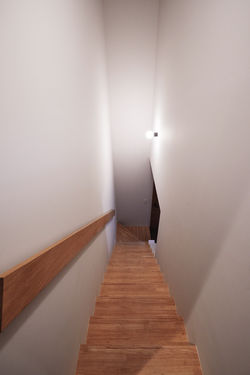WORKS
 |
|---|
 |
 |
 |
 |
 |
 |
 |
 |
 |
 |
 |
 |
 |
FOREST BASKET
軽井沢の手つかずの雑木林が残る別荘地に建つ、都心から離れて週末ゆっくりと家族で過ごせる週末住宅です
森の木々から光と風を包み込むように、高さ6mの天井から三角形の深い庇が伸びてテラスを覆います
庭とテラスに面するガラスの一面大開口の中心に位置するストーブから放射状に、それぞれオープンキッチン、ダイニング、リビングが構成されています。リビングのソファは床よりも30cm下げることで落ち着きのあるカンバセーションピットを作っています
また、オーナーからの要望でテラスの一部は隠し網戸で囲えるようにし、虫などに悩まされることなく屋外で過ごせる工夫をしました
It is a weekend house in Karuizawa where owner can spend a relaxing weekend with family away from the city center, built in a villa area where untouched thickets remain.
We named it FOREST BASKET because a deep triangular eaves extends from the 6m-high ceiling to cover the terrace so as to take in light and wind from the trees in the forest.
The open kitchen, dining room and living room are arranged radially from the stove located in the middle of the large glass opening facing the garden and terrace. The sofa in the living room is 30 cm lower than the floor to create a cozy space " conversation pit ".
In addition, at the request of the owner, a part of the terrace is surrounded by a hidden screen door so that you can spend time outdoors without being bothered by insects.
MEDIA
• I'm home. September 2022 No.119
DATA
計画地:長野県
建物用途:専用住宅
延べ床面積:171.46m²
階数:地上2階
主要構造:木造
写真:渞忠之
